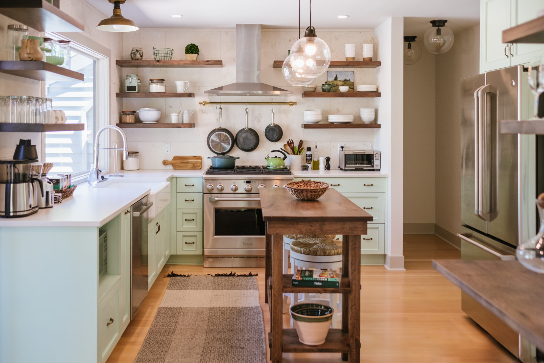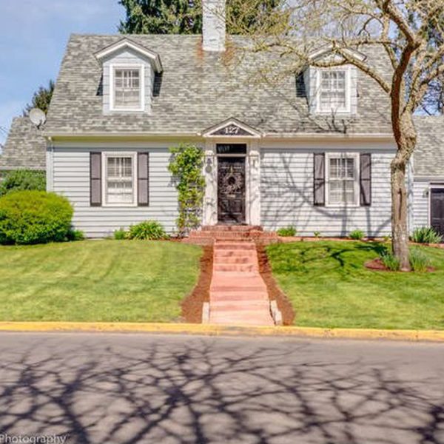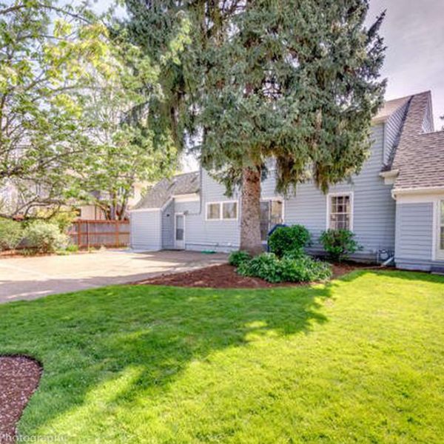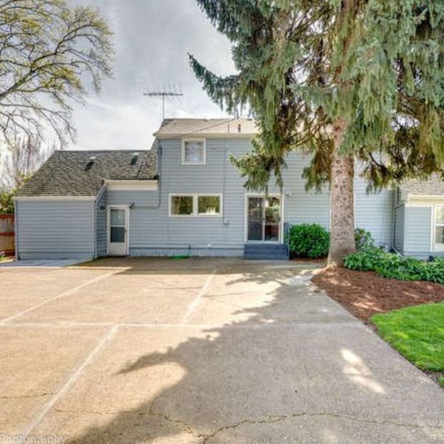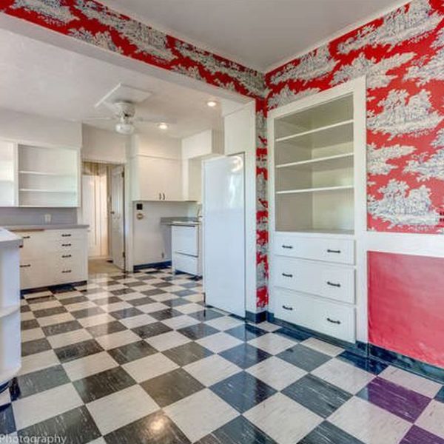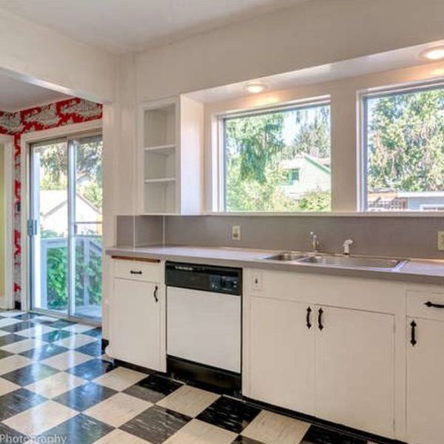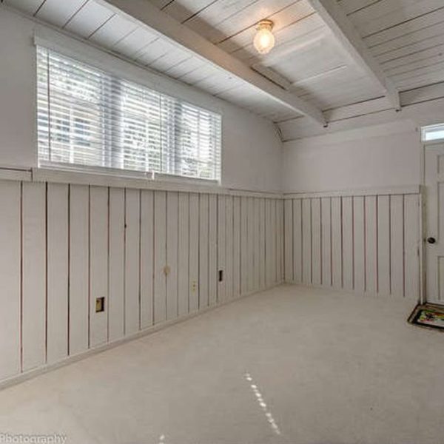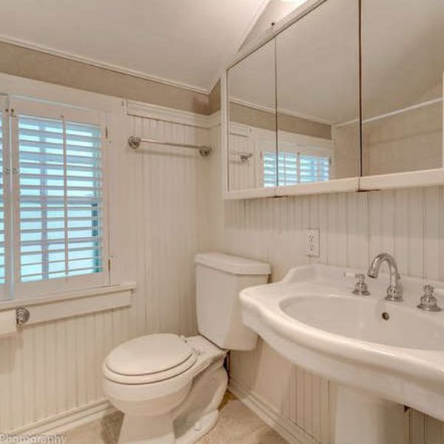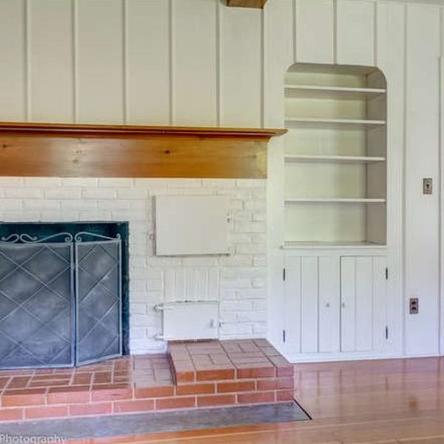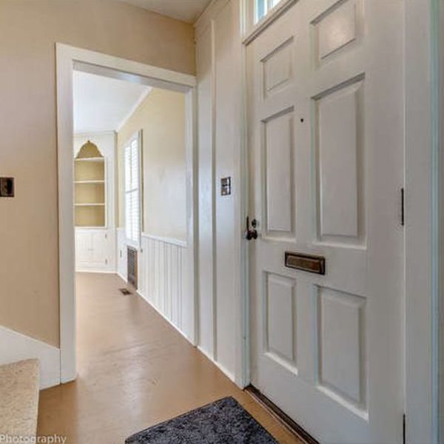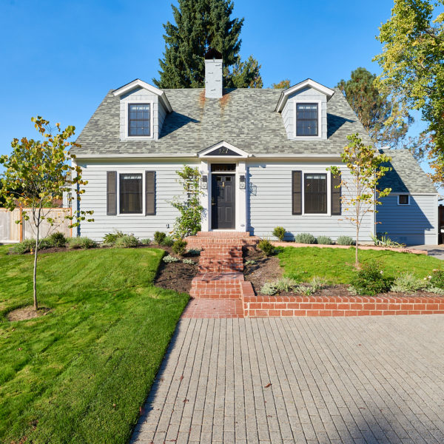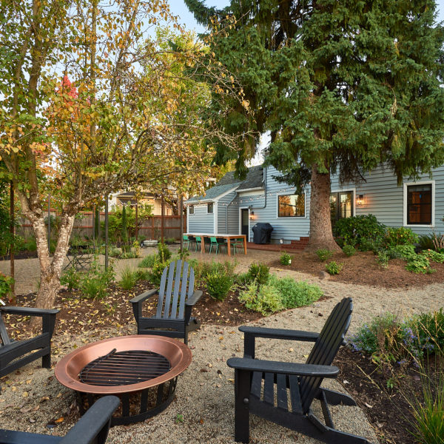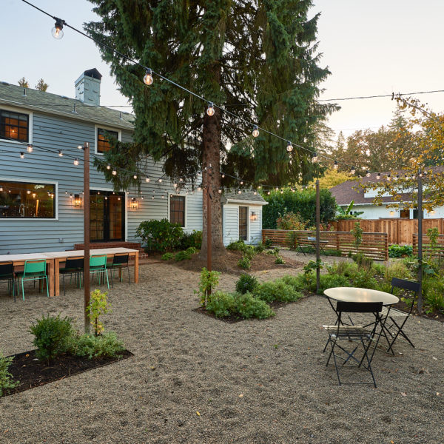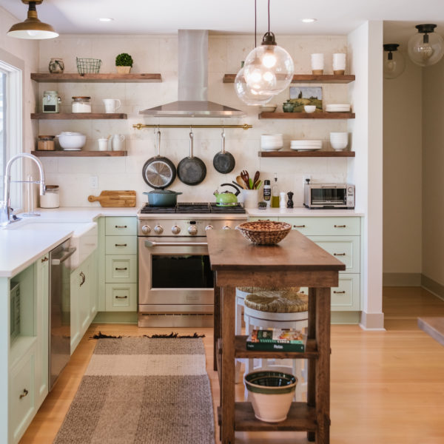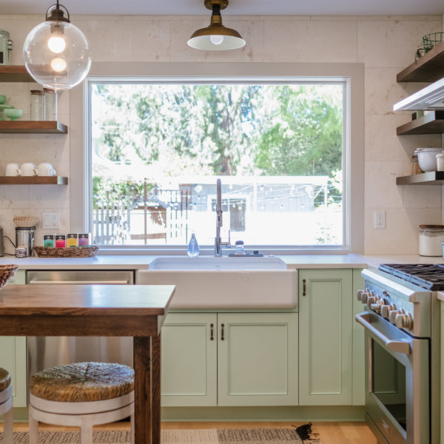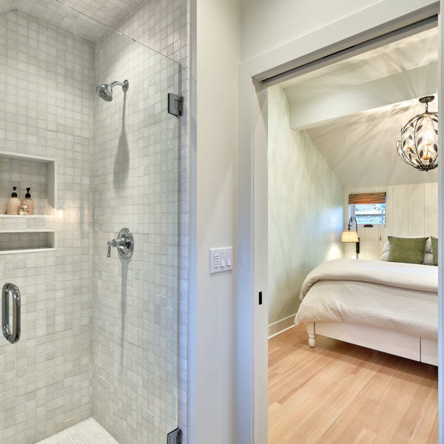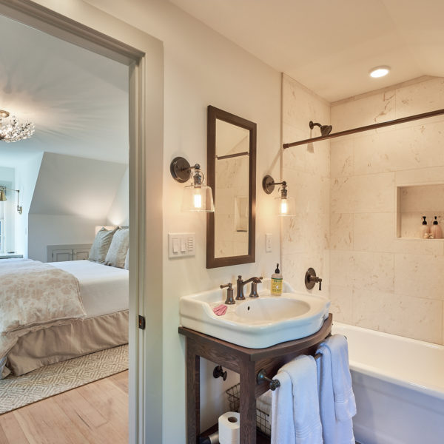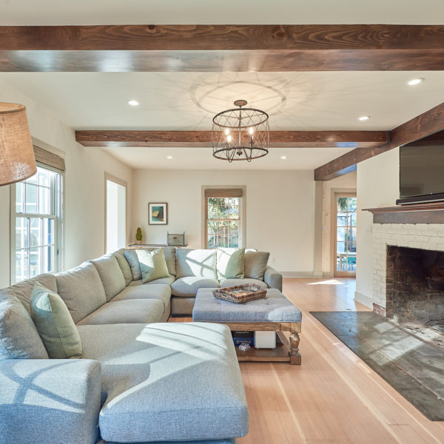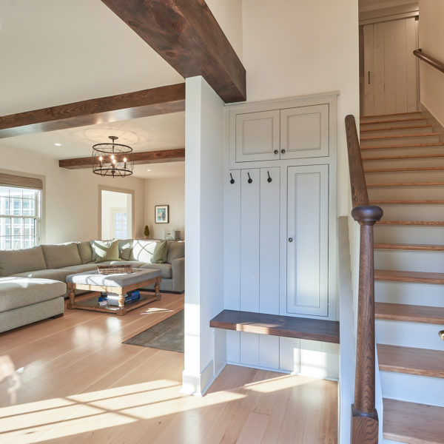I thought it’d be fitting to kick off the blog with the story of the first home we renovated here in the Willamette Valley, and the one we spend the most time in: The Park House in McMinnville. This is the first time I’ve shared all the details of the project, and I’m pretty excited about it – I know I’m not the only one who loves a good before & after!
Given its prominent location on Park Drive, across from the city park and aquatic center, The Park House is pretty well known in McMinnville. Houses on this charming street rarely go on the market, and in general, there are very few homes within a few blocks of Third Street. When we toured the property, we were immediately charmed, and felt it would make the perfect vacation home for the same reasons it perhaps was not an ideal family home: its visibility from the street and its outdated condition. The extensive renovations required would give us the ability to reconfigure the home for the specific needs of a luxury rental.
before…
And needy she was. We spent over a year with our contractor team MD Haney & Co. renovating The Park House from top to bottom, inside and out. The home was built in 1935, and we had to completely reconfigure the floor plan to make it fit a modern lifestyle. Upstairs, four tiny bedrooms shared one small bathroom, and downstairs, the old carport had been converted (ish) into another bedroom and tiny bathroom. We chose to restructure the top floor into two large bedrooms with ensuite baths, and move the laundry room up in between them. Downstairs, we decided to bring the step-down carport level with the rest of the first floor (and up to code) to create another bedroom with ensuite bath as well as an additional powder room.
Once we started opening up walls, of course, the real picture emerged: years of deferred maintenance and previous unskilled ‘renovation’ had taken its toll, and the entire home had to be reframed, insulated, replumbed and rewired. We did our best to keep all the original features that we could, but nearly everything had to replaced.
… and after
click/tap the images to enlarge and scroll through
What a difference a year makes, right? The result feels fresh, expansive yet cozy, modern yet timeless – everything we hoped to achieve. We were able to preserve (and refinish) most of the original douglas fir floors downstairs, all the beautiful interior doors, that massive fireplace, the trim in the dining room and the upstairs east bathroom’s cast iron tub and sink top. That dream kitchen and all the bathrooms are entirely new, but still feel like they fit within the era of the home. And outside? Well, total transformation there: bye bye parking lot, hello perfect party space.
If you’d like to see more details about each space, check out the Park House Room-by-Room.
credits
Before photos are from the MLS listing at the time we purchased the home, and were taken by A Beautiful Dominion.
After photos are a mix by Nathan Labunski and myself.
