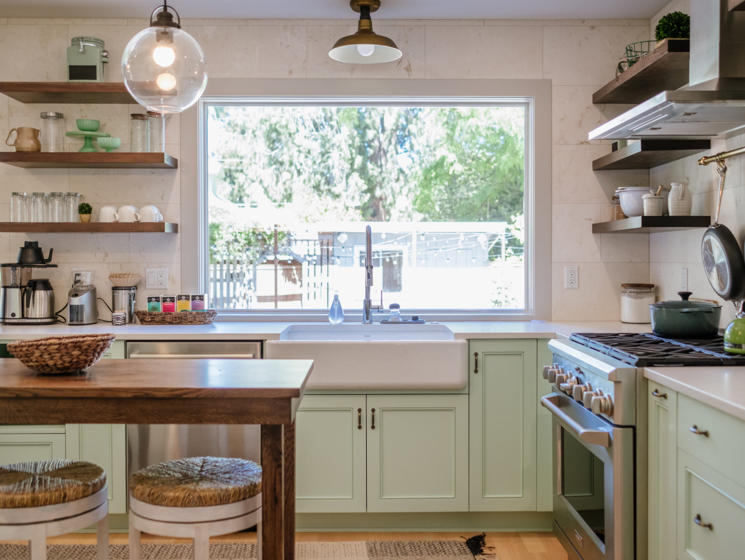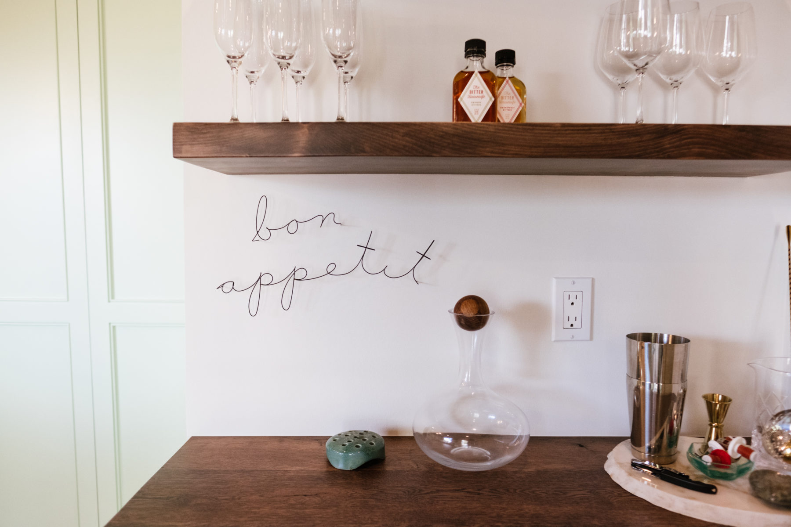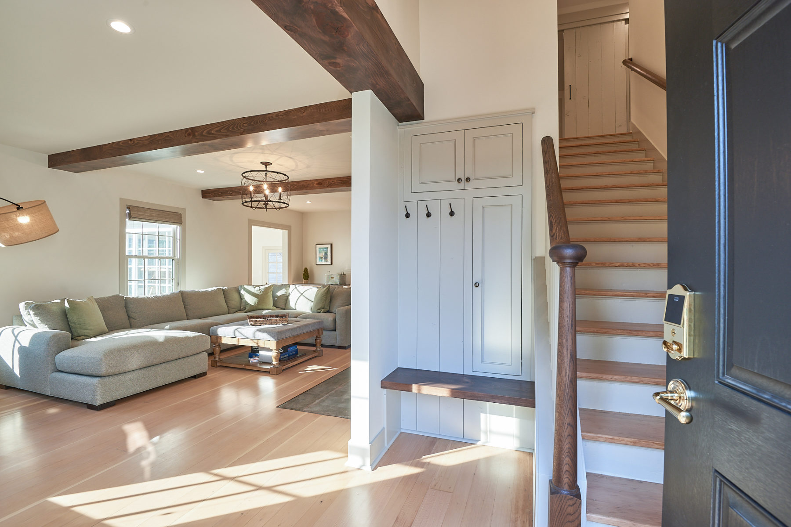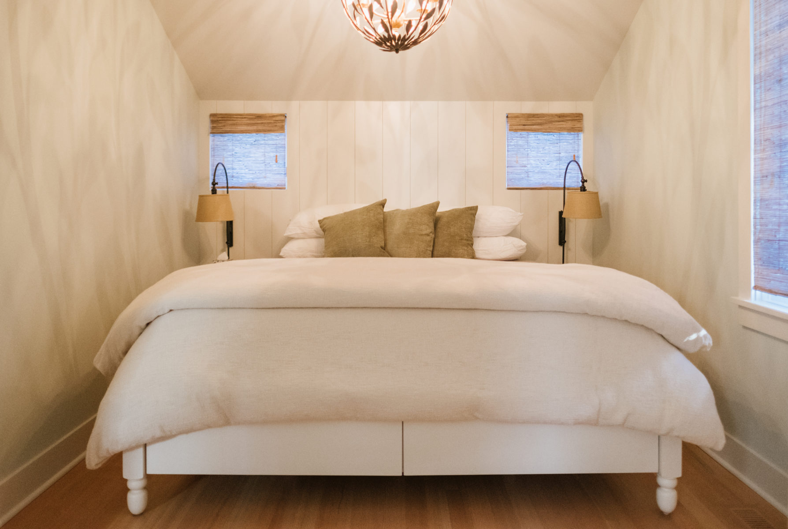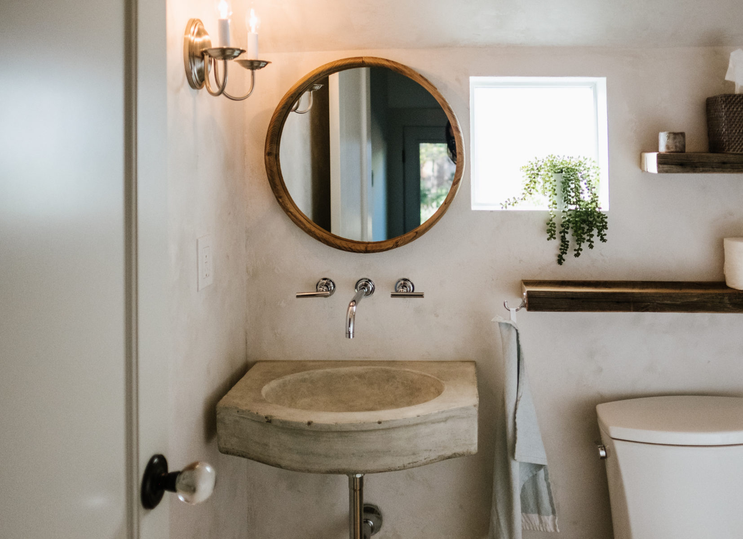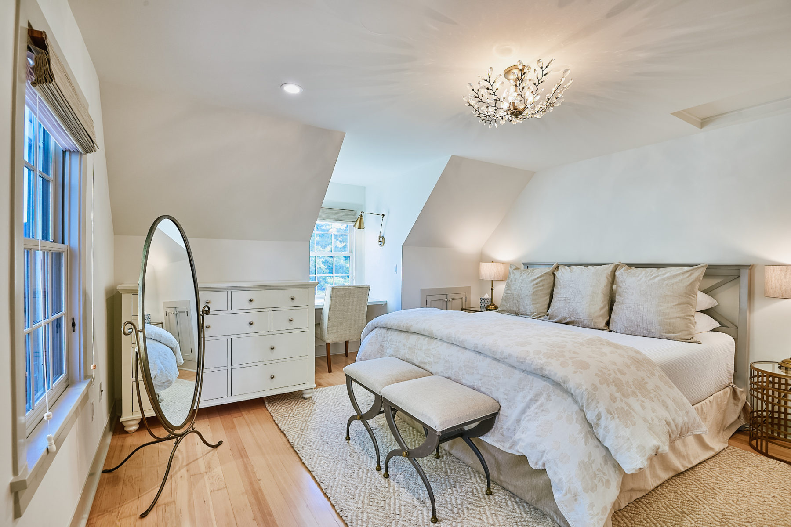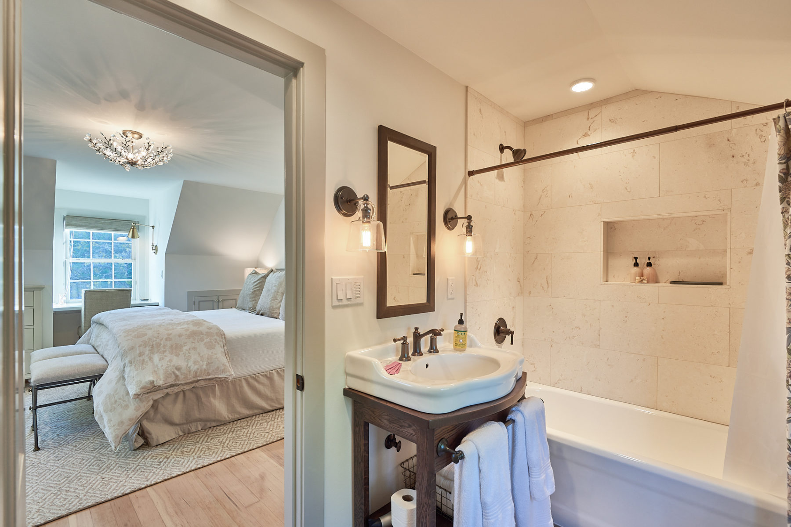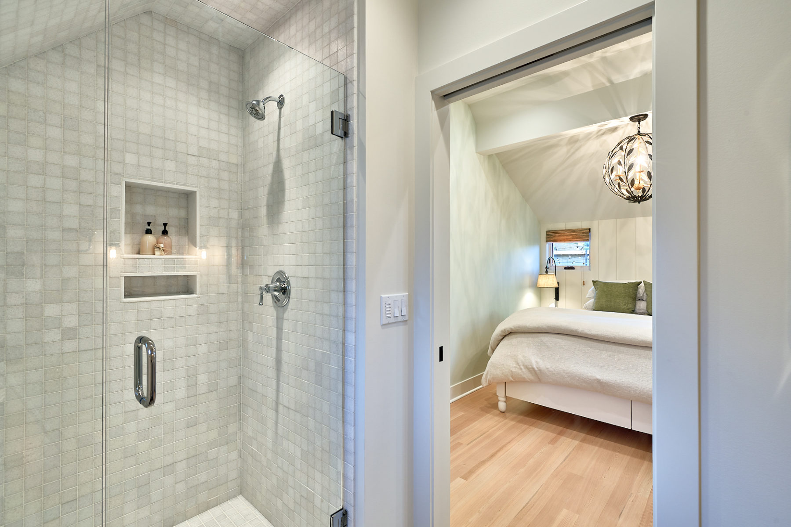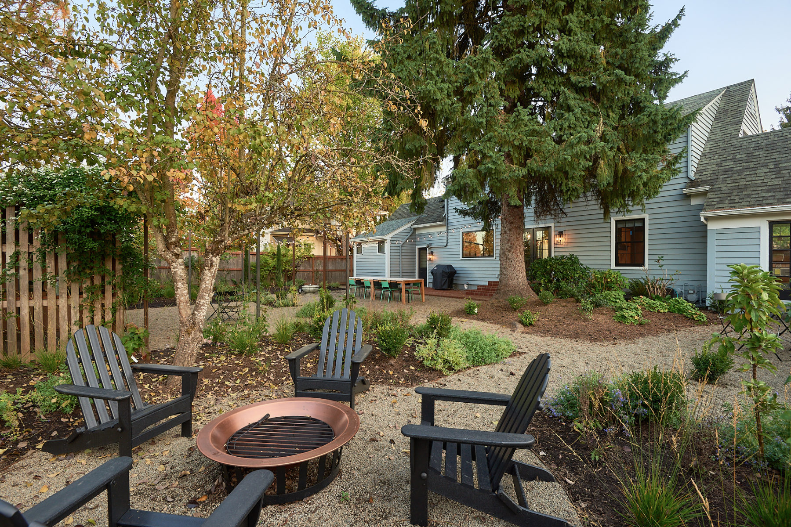interior design
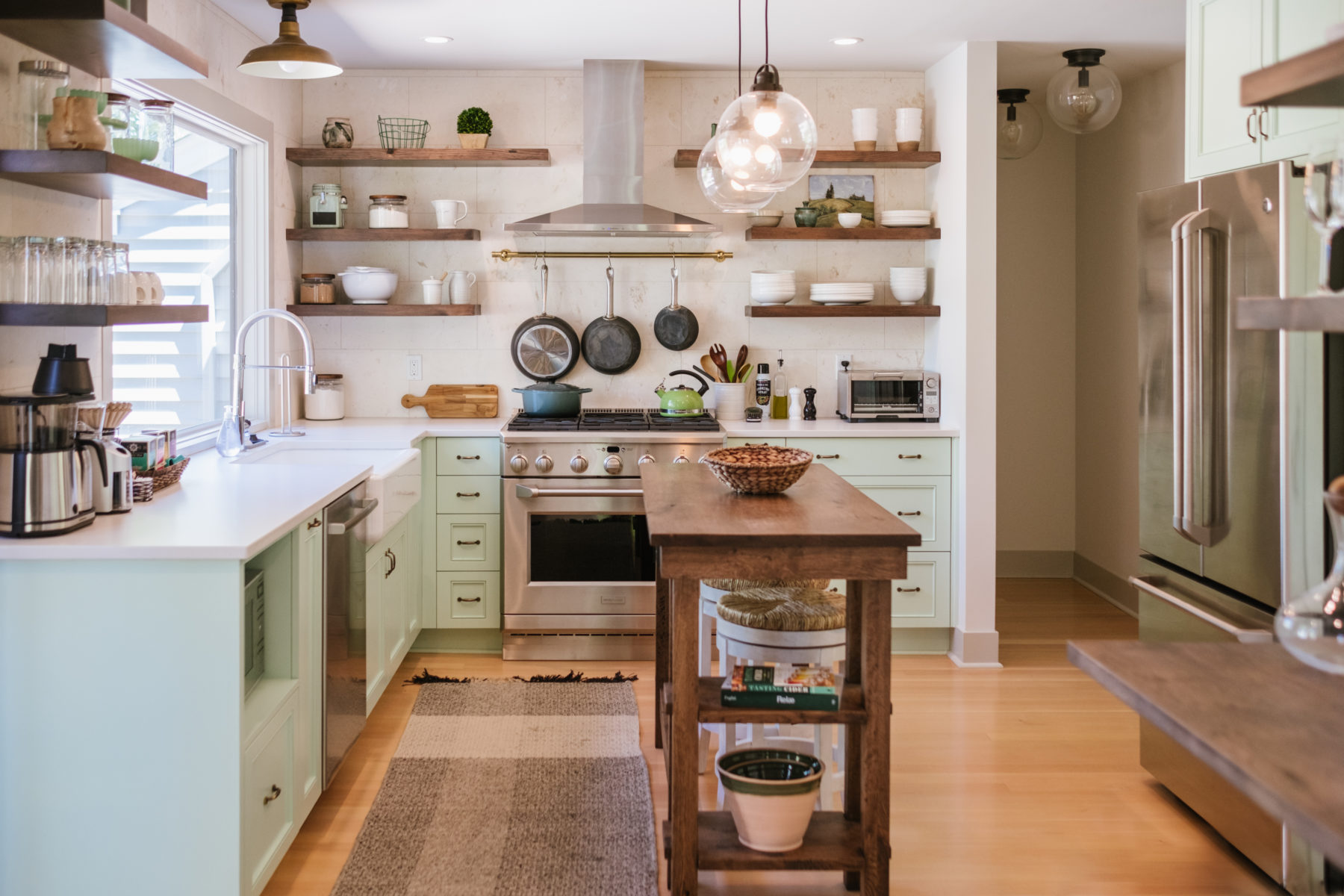
We spent over a year renovating The Park House from top to bottom, inside and out. The home was originally built in 1935, and we had to completely reconfigure the floor plan to make it fit a modern lifestyle. Years of neglect and previous unskilled ‘renovation’ had also taken a toll: the entire home had to be reframed, insulated, replumbed and rewired. Nearly everything you see (and don’t see) in the home is new, other than the beautiful original features we worked hard to retain: some of the douglas fir floors, all the interior doors, the fireplace, the trim in the dining room and the upstairs east bathroom’s cast iron tub and sink top.
The kitchen was from the 50’s – horribly configured and with completely out-of-date finishes. What is now the downstairs bedroom was previously a poorly converted carport, and had to be completely reconstructed in an ensuite bedroom and powder room. Upstairs, we converted four tiny bedrooms and one bathroom into two large master bedrooms with ensuite baths, and a dreamboat of a laundry room. Out back, we transformed a concrete parking lot into a gorgeous garden just begging for a dinner party.
The result is a stunner of a home that, while purpose-built to be a luxury short-term vacation rental, also functions beautifully as a family home.
